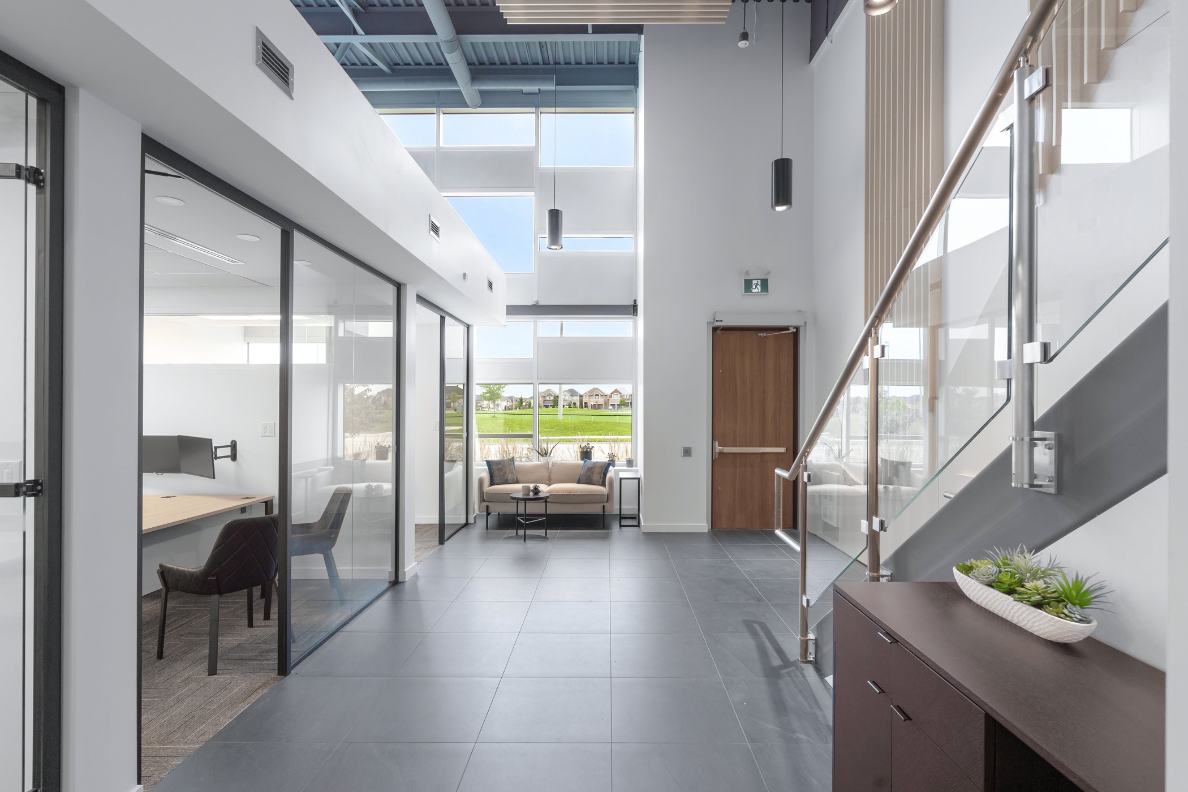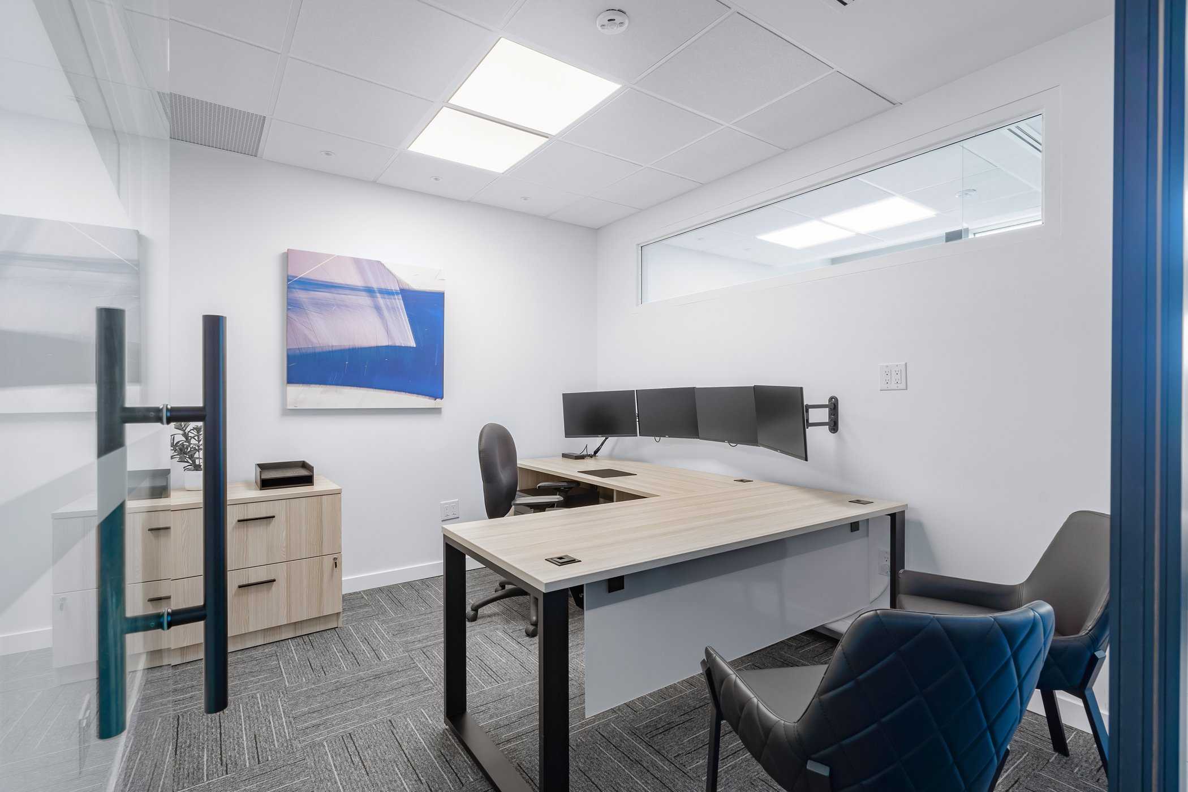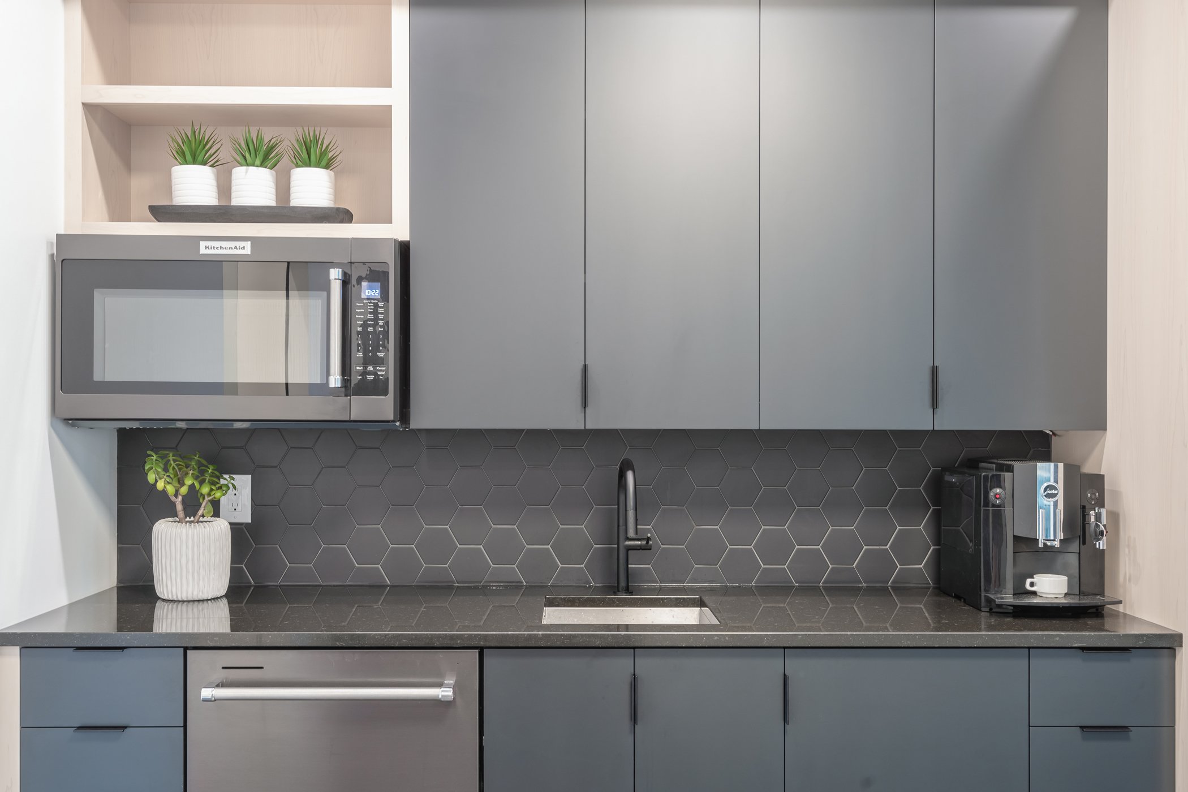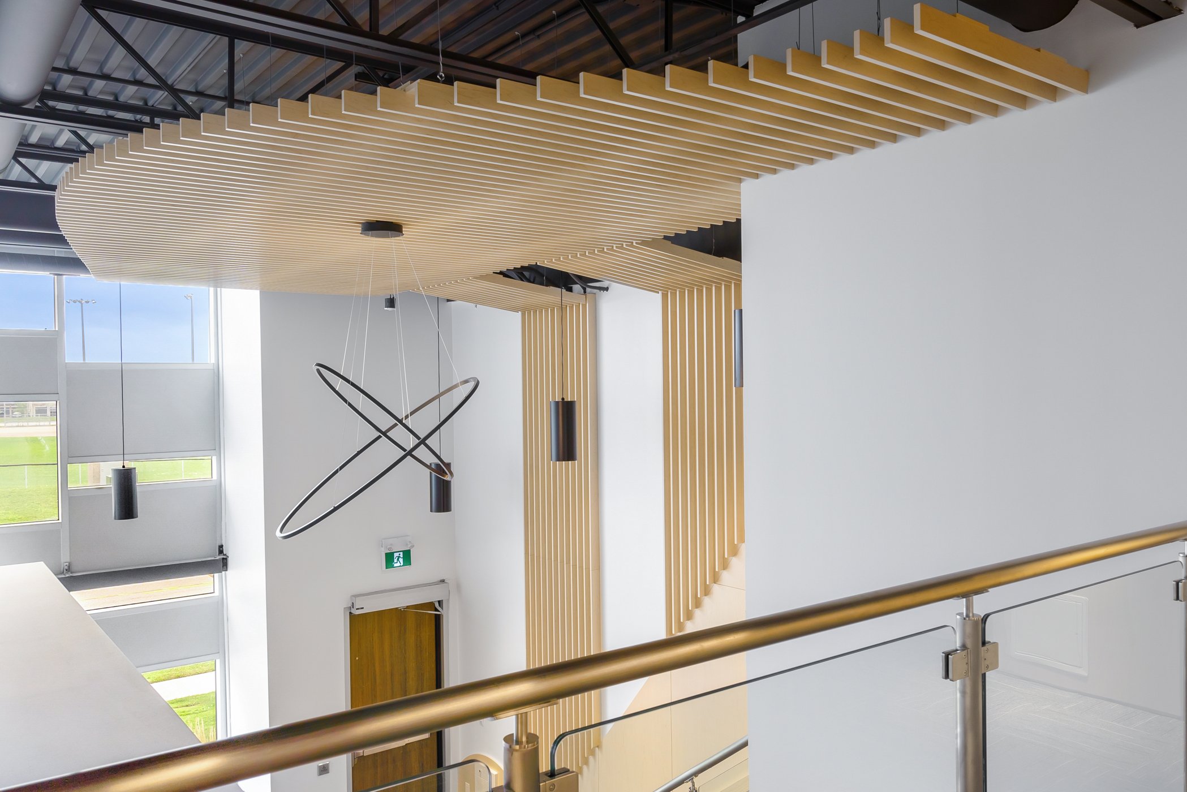Office Project
Designs: HvK Interiors
Decor & Styling: HvK Interiors
Construction: JKCL
Photography: API360
The brief for this project was to create an office space for a Burlington-based tech firm. The space began as a bare concrete shell. HvK Interiors worked in close collaboration with the architect and contractor to implement partitions, lighting systems, plumbing and kitchen designs as well as a very unique feature wall and floating ceiling system.












